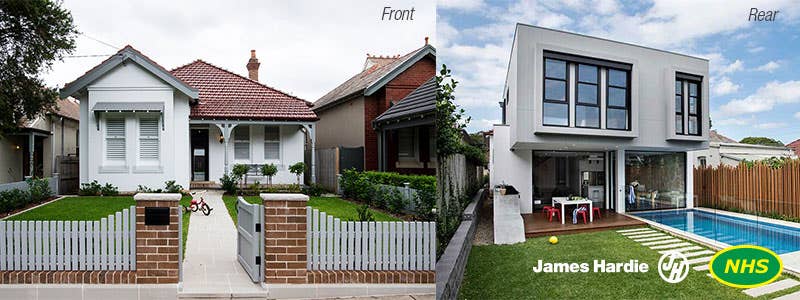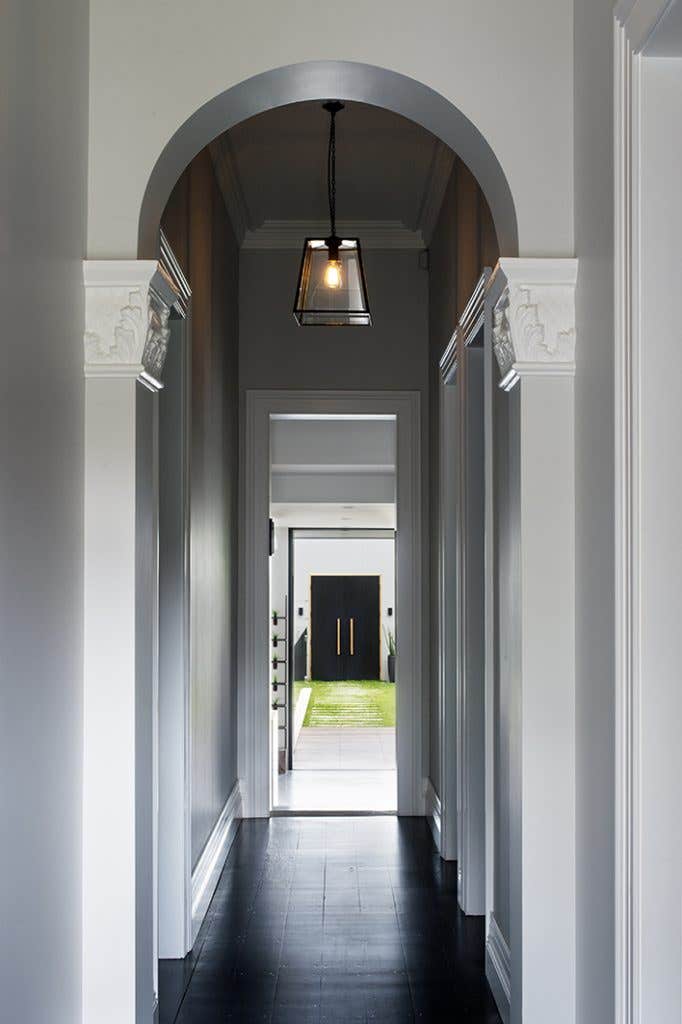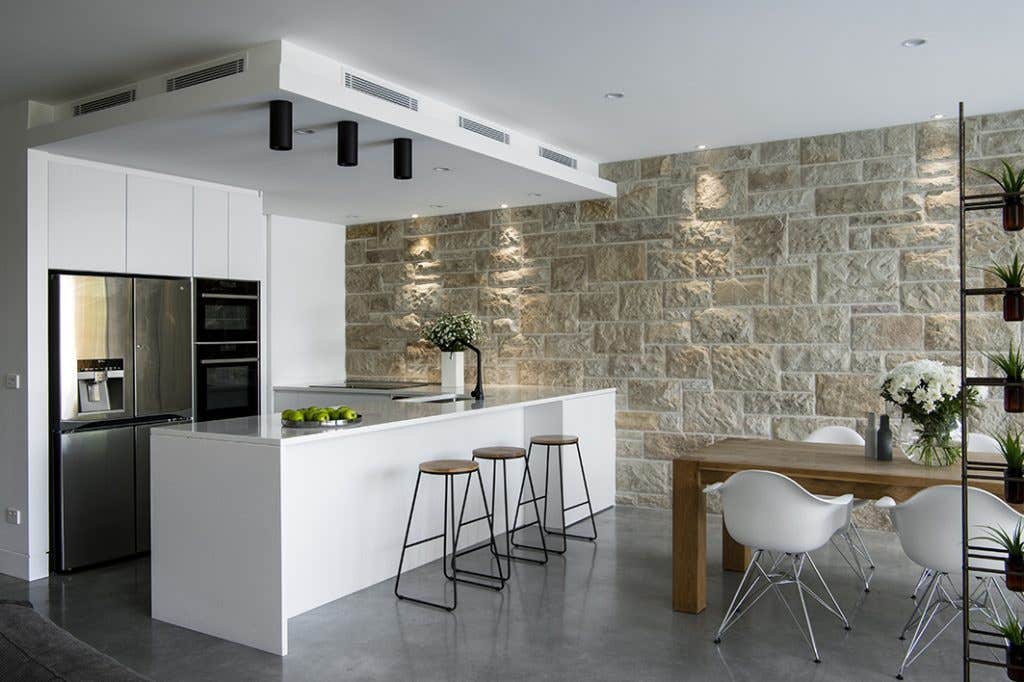Heritage meets ultra-modern in a stylish, singular renovation
The vision for a cool, contemporary facelift for a heritage property took a big sidestep with the discovery of an artefact from the original builder. Taking the project in a new direction has produced a striking alliance of modern and historical styles in this remarkable family home.
The original inspiration guiding owners Bec and Mike Smith was the concept of a stylish contemporary extension for their charming urban cottage. They wanted to create a modern backyard oasis for their growing family to enjoy, with a nod to preserving the heritage façade as per development codes. But a surprise message from the past saw their plans take a dramatic change of direction.

Connecting with the past
Quite by chance, a letter from the original build team fell from an architrave by the front door. “This building was erected by M. M. Haiges, Carpenter James Haston, Plasterers Thomas Smart & Henry Glossip, Painter M. Swan. Remember us all whoever finds this. 1902,” was the message that changed Bec and Mike’s whole approach to renovating and restoring their very own piece of local history. Preserving the character of the building became a much bigger priority, but how to achieve this without giving up their dream of a cantilevered “floating box” as a key feature of their home?
Luckily builder Kane Harrison and his Evolving Construction team are fully committed to solving issues like these and turning clients’ dreams into reality. Working closely with the owners, he used materials and smart design thinking as a way to create “a story that goes through the house.” Light coloured sandstone reclaimed from the original build presented the perfect opportunity to unite old and new as a feature wall. Juxtaposed by thoroughly modern down lights and a polished concrete floor, the wall looks stunning.
Elegance, drama and attention to detail
Working together on the interior, Bec and Kane came up with more ways to bring harmony to old and new. Black powder-coated fixtures in the modern extension are entirely in keeping with the original black copper fittings. This detail also ties in with the grey and white colour palette used throughout the property.
Axon™ 400mm cladding from James Hardie™ in Dulux Stepney Grey wraps the second level extension, providing a linear look reminiscent of timber boards. The vertical orientation creates a more modern finish, as well as the appearance of extra height to make this precisely engineered architectural feature even more dramatic.
The humble heritage street presence of the cottage hides an amazing contemporary home executed with an elegance and attention to detail that would make the original builders proud. Hopefully Bec, Mike and Kane have hidden a note behind.
Find out more about using James Hardie™ products to bring a quality, architectural finish to new builds and contemporary renovations.
Call NHS on 4979 0000 to arrange your consultation with a James Hardie expert.





