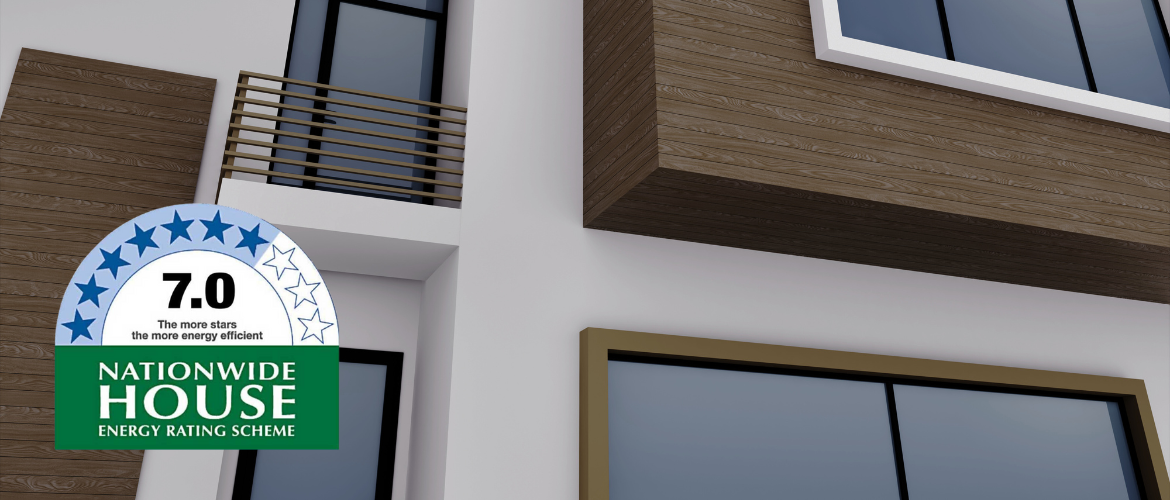Changes to the NCC: 7-Star rated homes
NSW is getting tougher on energy standards in residential buildings. From October 2023, all new home builds and renovations costing more than $50,000 must have a 7-star energy rating under the state’s Building Sustainability Index (BASIX), up from 5.5 stars.
Why the change?
A higher energy rating aims to slash greenhouse gas emissions from new residential dwellings by a further 7-11%. This is in a bid to meet Australia’s goal to achieve zero-carbon-ready buildings by 2050.
Building a 7-star enery rated home
Energy efficiency is using less energy to achieve the same outcome. The design and build of an energy efficient home means allowing your customer to enjoy a comfortable lifestyle while reducing their greenhouse emissions. There is no standard checklist of features a 7-star home should have. However, you can refer to BASIX to see a building’s energy usage is assessed. Criteria include:
External wall build up
Thermal resistance, also known as 'R-value', is a measure of a building material's ability to withstand heat flow through it. The higher the R-value, the greater the resistance to heat flow. The R-value is calculated based on the material's thickness, bulk density (kg/m3), and rate of heat conduction. Materials with lower bulk density generally have higher thermal resistance and are better insulators, as they conduct heat more slowly.
While brick may be the first thing you think of to get to the most optimal R-value, lightweight cladding systems and Hebel can also achieve high R-values for your build with the additional benefit of cooling down faster once once the direct sunlight has gone for the day.
Apart from the material of the external walls, you will also need to consider the full system, which includes thermal insulation. Adding different products to wall cavities may add to the energy efficiency of the home.
Orientation
When building on an empty block, where possible, the living areas and bedrooms will be best situated on the North-facing side of the block. North facing rooms won’t receive direct sunlight through the days, which means they won’t rely on heating and cooling to keep their homes comfortable.
Where East facing living spaces can’t be avoided, extending the eaves, adding window shades, or planting deciduous plants may help block sunlight from overheating these spaces.
Window
Windows play a crucial role in allowing natural light and providing scenic views to the outside world. However, when designing high star rating buildings, windows can present a challenge. During winter, up to 40% of heat loss occurs through windows, while during summer, heat gains can go as high as 80%. While high performance glazing and window frames can help reduce heat transfer, reducing the window area can also enhance a dwelling’s rating.
Colour
When selecting colours for the exterior walls of a house, it is advisable to opt for white, beige, light grey, or other lighter shades of neutral colours to enhance energy efficiency. Additionally, exterior colour choices have an impact on aesthetics, with light colours producing a fresher, well-maintained appearance, while dark colours can make a home look older than it is and require more frequent repainting due to fading caused by absorbing solar radiant heat.
Speak with experts!
Looking for more specific advice to build an energy efficient home? We recommend that you speak with building designers and building certifiers to help navigate the changes.



