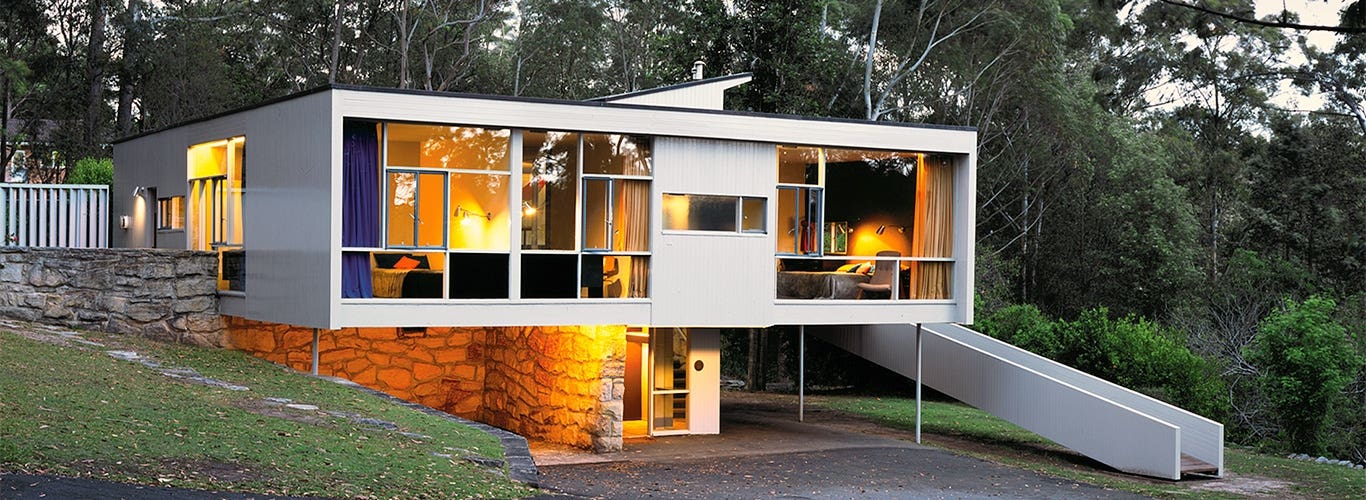Outside the square with box modern
If your client is told their house resembles a box, that could be a big win for you.. In fact it’s exactly the compliment they’re after when you deliver what’s often referred to as ‘Modernism’.
Box Modern lines are bold – striking – so your client’s home will stand out in any street.
In this 5th article in NHS’s ‘Modern’ series, we step you through the Box Modern look’s characteristics, as well as the materials you will need to nail it. Easy as.
| View the whole Modern Look Series here |
Characteristics of today's Box Modern homes
Whether your client’s Box Modern project is a knock-down/rebuild, a reno or an extension, the property will be packed full of Minimalist features that create maximum impact:
 |
Geometric forms (or ‘boxes’) in different sizes that make a design statement.Elevated, stacked, intersecting, arranged, offset…selecting lightweight materials, as well as asymmetric, counter levered elements results in articulation and strong architectural appeal from every elevation, for stand-out-from-the-crowd street appeal. |
Visual appeal.
However these ‘boxes’ are arranged, the result is visual appeal from all angles and a strong impact at street level. Examples of bold Modernist domestic architecture are found in Palm Springs, California – exemplified in iconic homes built by ’50s Hollywood stars.
A flat, or gently sloped roof.Parapet walls reduce the visual impact of roof lines and maximise the building envelope. They help preserve neighbours’ views and optimise living space for your client – real plusses when it comes time for your client to lodge their DA with Council. |
 |
 |
Plenty of glass.Windows are typically single pane, large and floor-to-ceiling. This fills rooms with light and maximises views. The airy open plan makes for harmony and natural flow to outdoor spaces: a hot-ticket in real estate features today. Need even more light? Strategically placed skylights open up the interiors even further. |
Exteriors that complement glass
Minimalism is about having a blank canvas and allowing the built form to shine. One key to success is understanding your predominant materials, which forms you want to dominate the aesthetic and which elements you want to pull back.
On the lower floor, consider a grounded masonry look using darker tones – such as face brick with contrasting mortar, or recycled bricks. Alternatively, the clean palate render products, like Fine Texture Cladding (FTC) from James Hardie – which won’t fight with the upper levels – has the added advantage of creating more space via a smaller footprint.
|
Space Maximisation Very few clients consider the upside of swapping out cavity brickwork for a 90mm clad frame. But it's surprising how quickly the space saving adds up. Using Axon™ as an example, on a 250 m2 slab you're able to claw back as much as 11.84m2 lost space compared to double brick (or 10.46m2 versus brick veneer). That means you'll be able to offer your client a grander entryway, a standalone study or that walk-in robe they'd always wanted. |
A simple colour palette
Most popular colours for exteriors are white, light grey and sometimes dark grey. For multi-storey dwellings, consider using light tones on the upper floor and dark tones on ground level. Darker tones are great to de-emphasise features, like the garage.
The interior palette is light and bright, and often a contemporary neutral.
Very little ornamentation
With minimalism, ‘less is more’. Design elements are simple, like the bold lines of spiral or square staircases and stairs. Consider eye-catching lighting features which will complement the simple but impressive geometric furniture pieces your client is likely to select.
Fit for repurpose
Box homes, with their modernist lines, are versatile for today’s family needs; knockdown-rebuilds, particularly on narrow sites. They lend themselves to downsizing and multi-generational housing demands. If you’re working on a site that had a garage at the rear, you can add real estate value by building a granny flat or a cantilever over the driveway to the back.
Materials to helo you achieve the Box Modern Look
| Location | Recommendation | Examples of materials |
| Upper Level |
Go for lightweight materials. These aid the cost efficiency of cantilevers and they increase the allowable floor area. Switch out bricks and add texture by using a cladding profile product to hide or pull back on the (lower level) garage. Include a large window that dominates the aesthetic. Add cladding with a subtle groove to show the detail of the vertical joint timber. This also keeps the focus on the form. Looks great in dark colours, too. Mix with recycled bricks and dark greys for visual appeal. |
James Hardie Stria cladding, cantilevered over the bottom section James Hardie Fine Texture Cladding
|
| Ground Floor |
Swap out a brick veneer base with versatile cladding options to give clients the spacious rooms they are seeking. |
|
| Signature elements |
Pay attention to signature elements that make the built form ‘pop’, e.g. openings, overhangs, posts. |
Hardwood posts Recycled bricks |
Learn more about the history of Box Modern
The Box Modern look is not technically a ‘style’ of architecture. It’s more a style of house that is increasingly populating the suburbs.

|
1950's Innovative ‘box-like’ houses start appearing. Harry Seidler’s Rose Seidler House (Wahroonga, Sydney, 1950) is one of the more famous examples of the look’s design simplicity.
|
|
1960's ‘Less is more’ movement starts and the Box Modern-look takes off for residential buildings. |
|
Today Everything old is new again. A Modernist revival is taking place and the simple retro ‘Modernist’ box-like houses of 70 years ago are increasingly in demand, especially amongst Marie Kondo-loving professional couples and sophisticated empty nesters. Both groups rate ‘local harmony’ with their surroundings very highly. |


